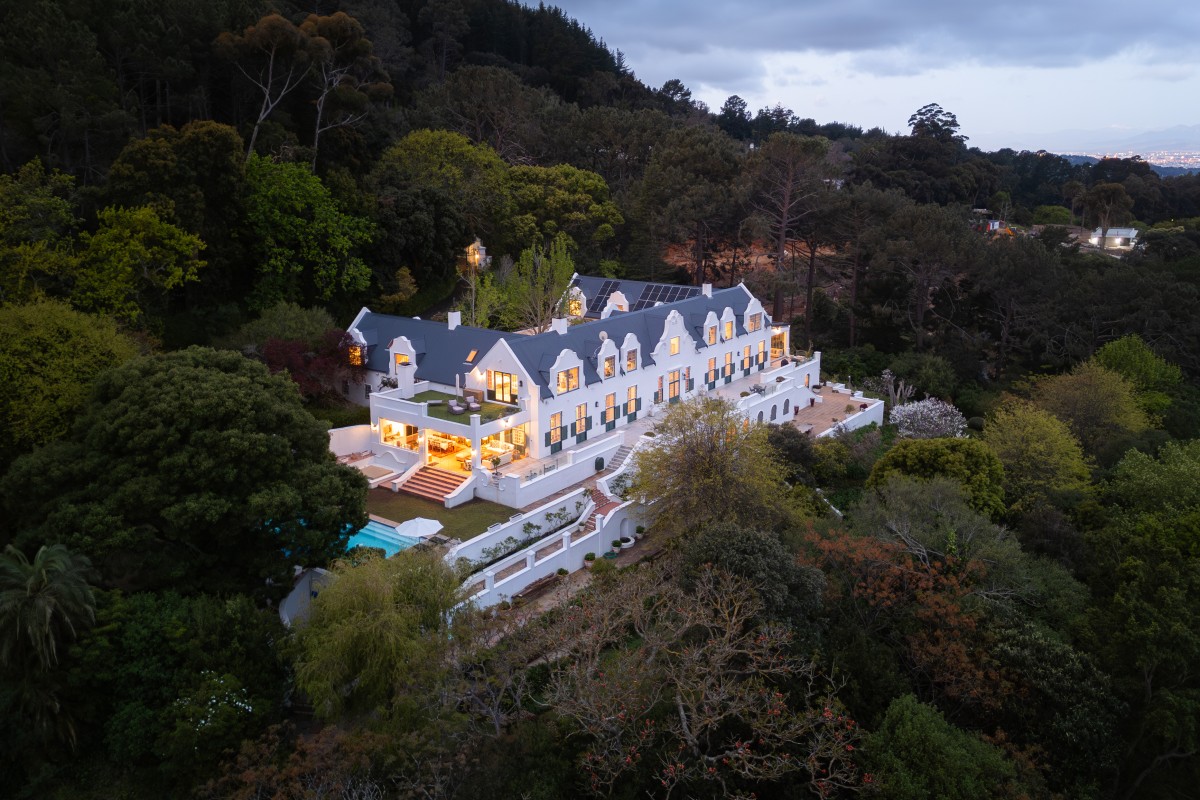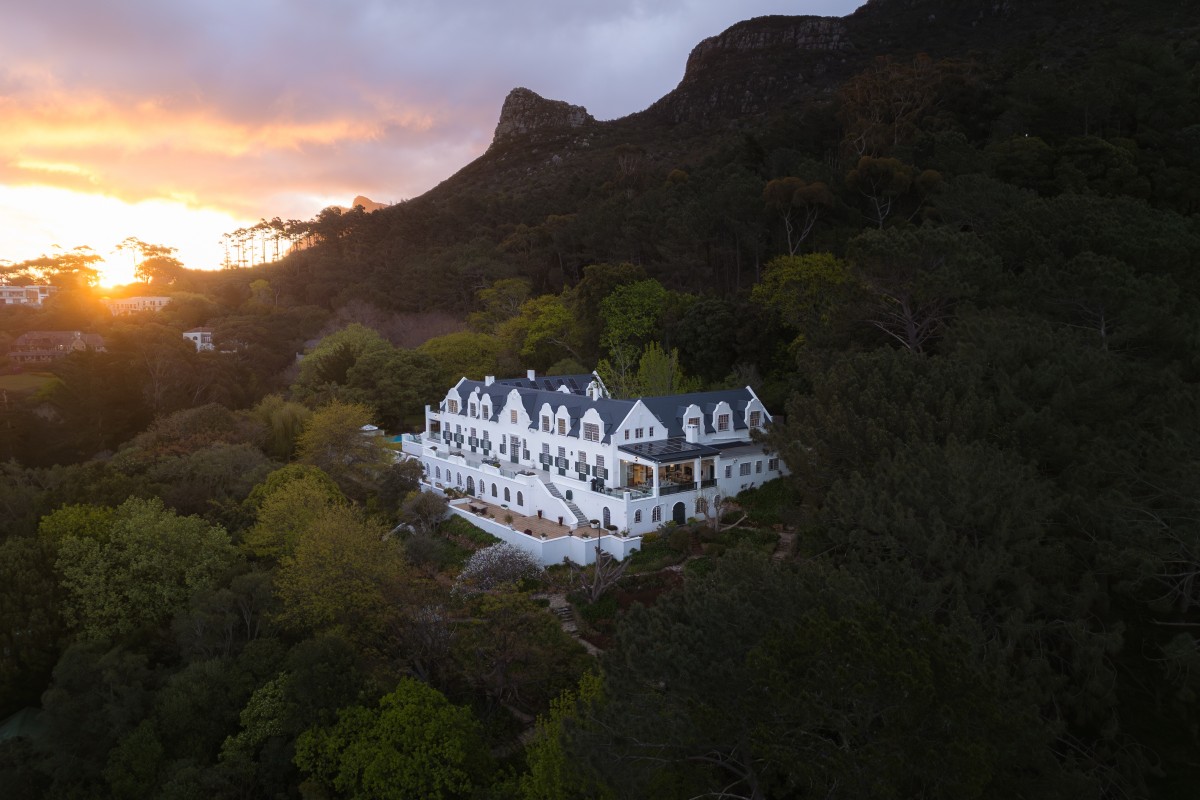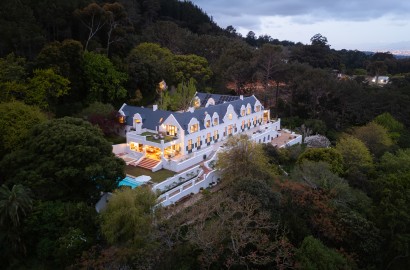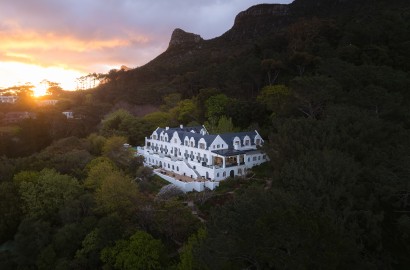This unique Constantia homestead ‘Steenhuis’ is set across three magnificent plots among woodlands at the base of the Constantia Nek mountain pass. Designed in a beautiful Cape Dutch style, this home is perfect for entertaining with wonderful flow throughout, featuring stunning formal and informal sitting and dining rooms. Built in a U-shape, the structure embraces a large north-facing courtyard with extensive parking space. The south face features two grand patios on the basement and ground floor levels, running across the length and breadth of the home, overlooking terraced gardens with lush vegetation and tennis court. The property commands breath-taking views of the Constantia valley, vineyards, and False Bay.
While designed in the beautiful style of a classic Cape Dutch manor, the structure was built in 1991, with the upstairs bedroom component remodelled in 2017. Solid wood is featured throughout the home in the doors, windows, shutters, ceilings, beams and shelving.
A welcoming double-volume entrance hall leads to four beautifully appointed reception rooms to the left and right. The ground floor includes a guest cloakroom and work-from-home office. The kitchen, with its separate scullery, opens into the family room and leads to an inviting conservatory/barbeque room with floor-to-ceiling glass stack-back panels showcasing magnificent views of False Bay on the south. On the far right is a second expansive entertainment room with lounge and dining area with pellet fireplace and work station with built in cupboards and basin and integrated fridge and dishwasher. Doors open to the enclosed all-seasons veranda, featuring a built-in barbeque and glass stack-back doors. From here, steps lead down to the pool and jacuzzi.
The basement features a guest suite and an entertainment room with built-in bar, wine cellar with tasting room, gym, an expansive room ideal for a home theatre and staff room. Two additional staff rooms with a lounge, shower and toilet are located on the ground floor.
The upper level, renovated in 2017, houses five luxurious en-suite bedrooms with large windows and window seating that welcome natural light. The main bedroom suite is particularly impressive, featuring a walk-through study, a comfortable lounge with a door to a private balcony, spacious his and hers walk-in dressing rooms and a generous en-suite bathroom.
Features
Swimming pool
Balcony
Terrace
Garden
Specifications
Property Overview
| Reference: | Upon Request |
| Type: | Villa |
| Location: | Constantia Upper, Cape Town, South Africa |
| Plot size: | N/A |
| Build size: | 1400 m2 |
| Bedrooms: | 7 |
| Bathrooms: | 7 |
| Price: | €3,140,335 |



